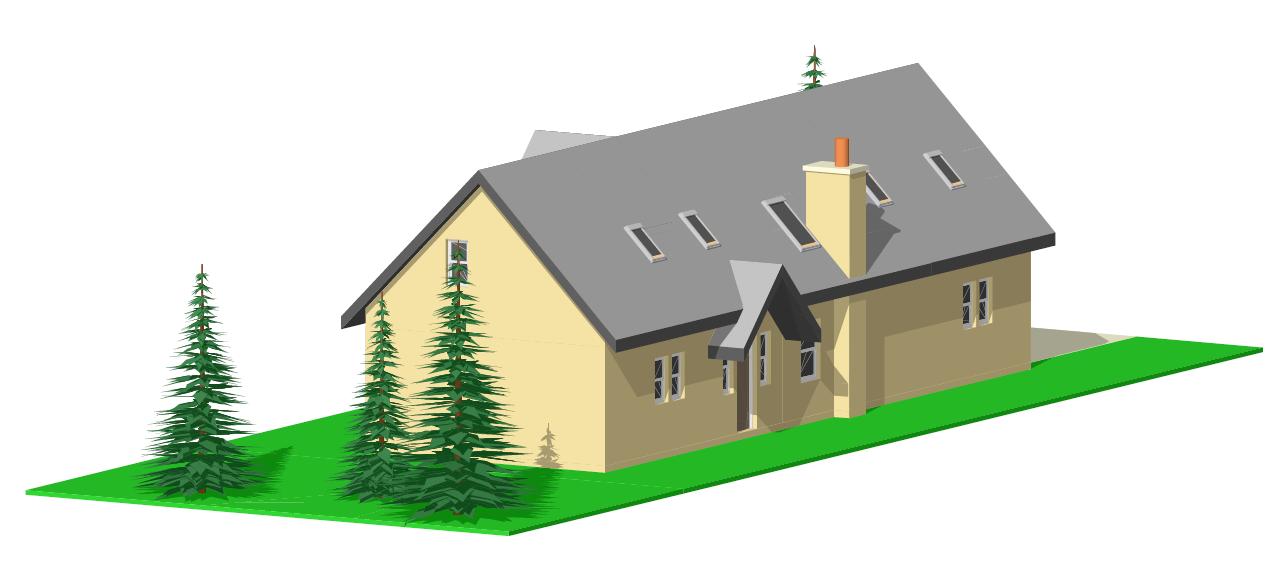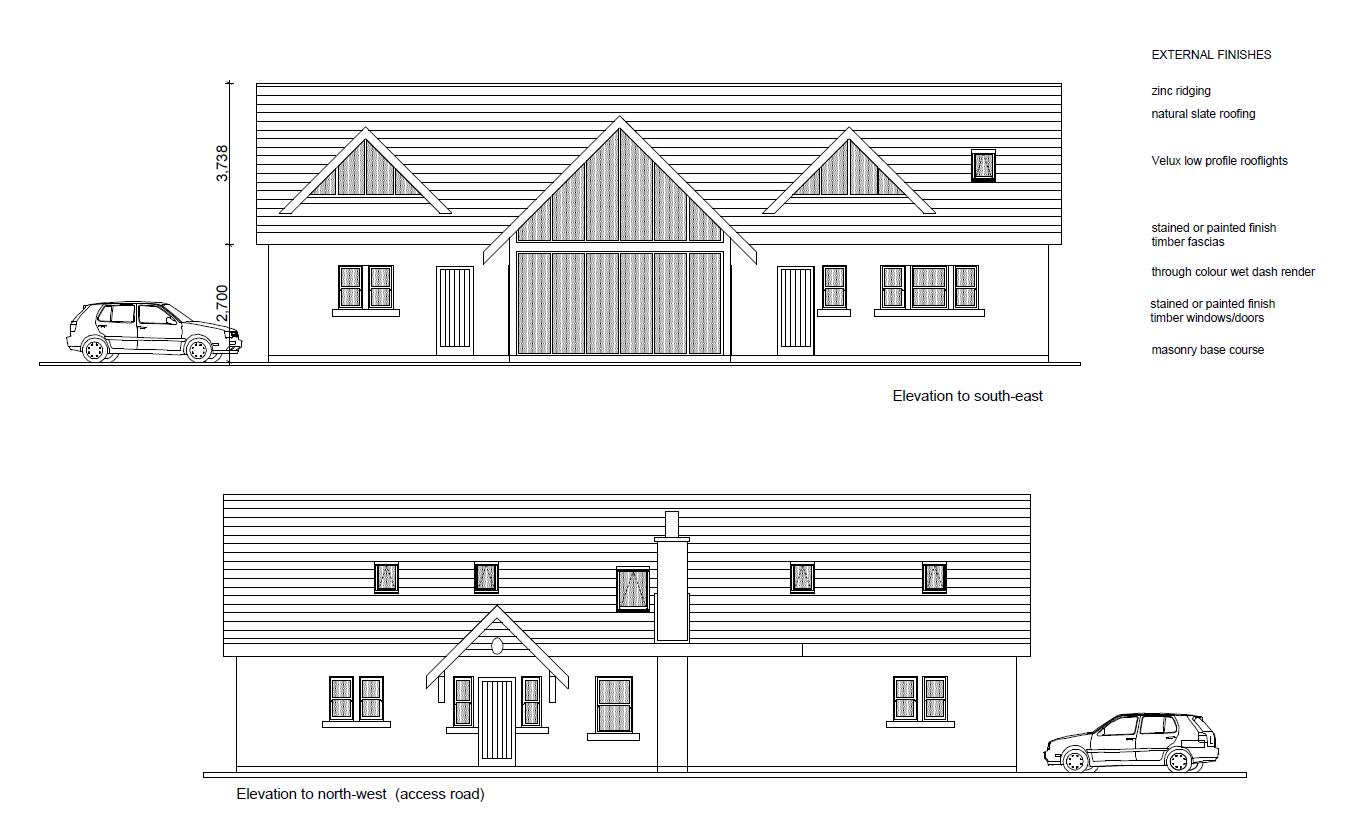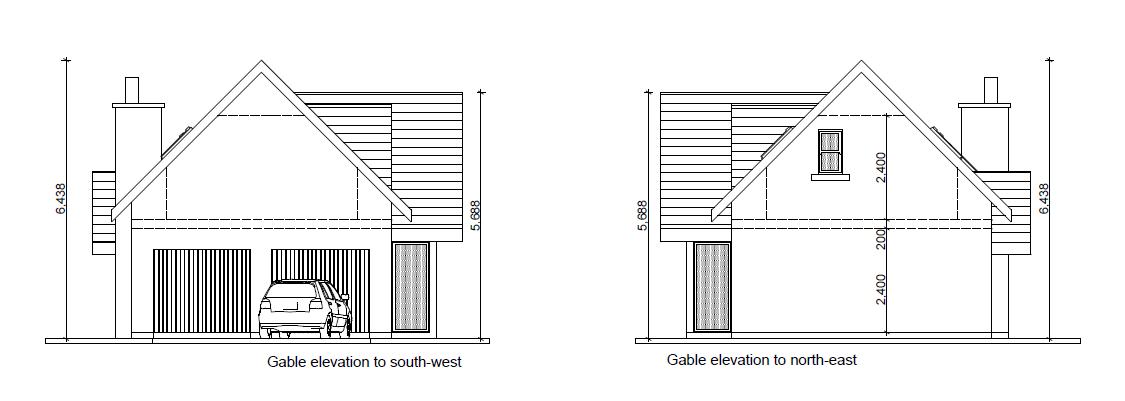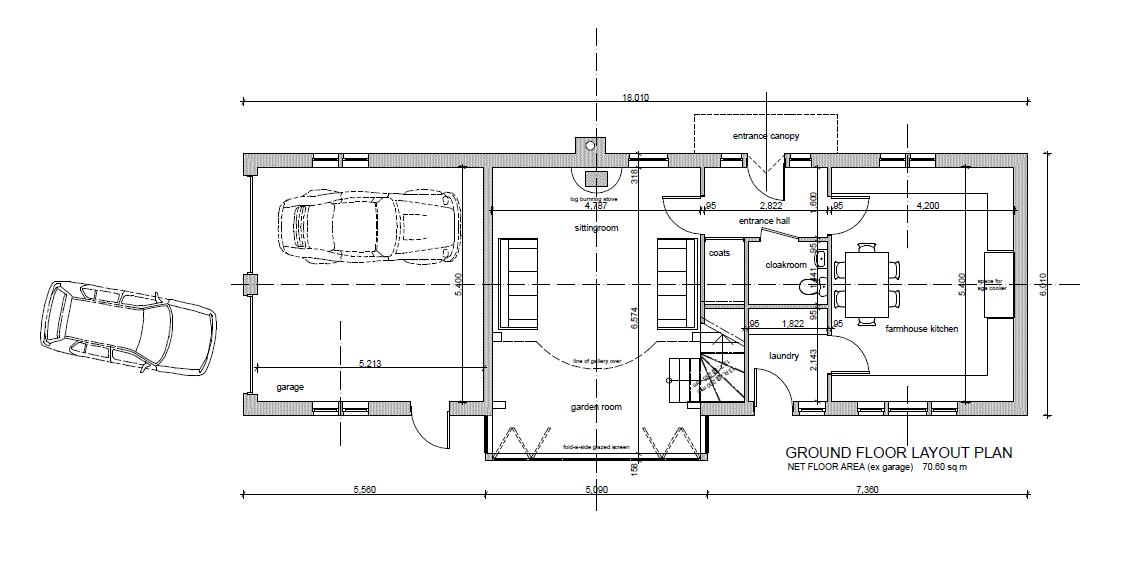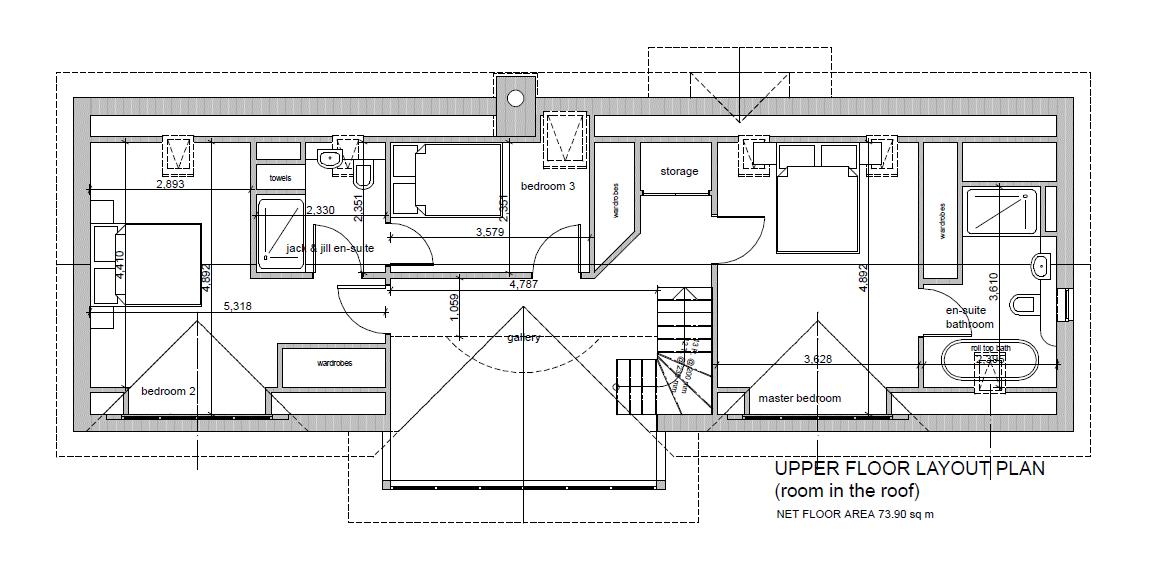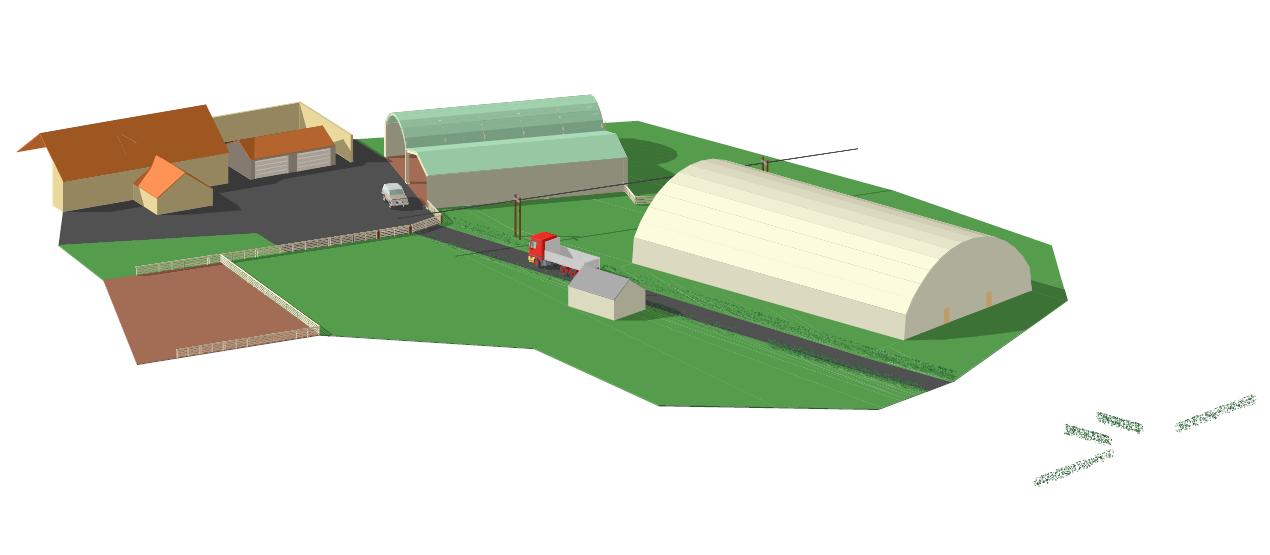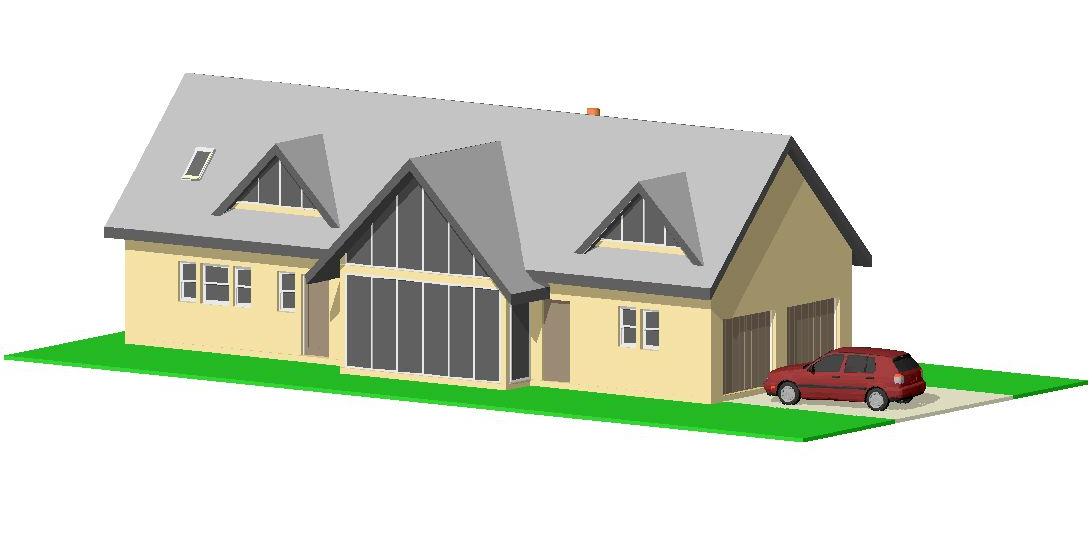About Project
Project:
Feasibility study to replace disused former ‘bothy dwelling’
West Murdieston, Ballinton Road
by Thornhill FK8 3QE
Client:
Mr & Mrs Brian Mayberry
Initial Briefing Information:
West Murdieston comprises a former farming unit which is currently used for private equestrian
facilities. The site comprises a detached and extended former farmhouse with garaging, various
ranges of outbuildings and barns and a disused farmhand’s bothy dwelling together with a
purpose built equestrian training facility building and circa 24 acres of general grazing land.
The disused former bothy dwelling is of timber construction occupying a modest footprint at the
side of the property access road and appears to have offered the accommodation of
living/kitchen, bedroom and toilet. It is understood that the property was last occupied around
1959/60.
The client wishes to seek replacement of the former ‘bothy dwelling’ with a modest modern
dwelling offering low energy design to achieve sustainable carbon efficient living.
Recent Planning History:
The most recent planning applications relating to the site are as follows.
03/00474/HAE Erection of a garage 31 July 2003
05/00058/DET Erection of equestrian training building 17 March 2005
08/00248/DET Siting of circular horse exerciser 02 May 2008
Project Goals & Targets:
Be sustainable
Conserve resources
Achieve maximum benefits of local climate
Provide low energy design
Be fuel efficient
Minimise carbon footprint
Client Testimonial
Sed bibendum convallis sem. Nunc ac hendrerit tortor. Nullam non feugiat quam.
Integer id vehicula velit. Curabitur odio lectus, pellentesque et sem pulvinar, bibendum pharetra orci. Donec in accumsan velit.

